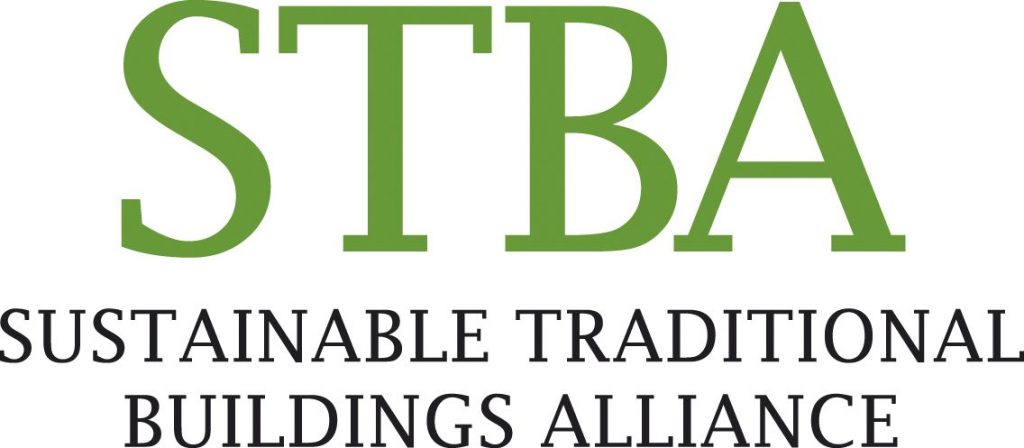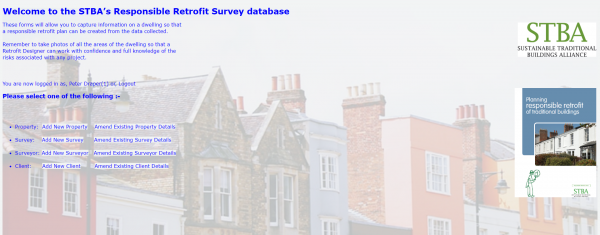STBA Survey Tool
STBA Survey Tool
The STBA Survey Tool was developed as part of the BEIS TEIF Whole House Retrofit proejct with Melin Homes. The comprehensive tool was designed with PAS2035 in mind and collects sufficient data in detail to enable design decisions to be made with minimal risk (see example pages of the survey below).
The tool is presently in development as recommendations need to be written to process the data via ‘decision trees’ from the survey to create risk assessed actions and recommendations for individual properties. The tool will be suitable for use across all build typologies.
Watch this space!
Some example pages of the survey tool are illustrated below:
As you will note there are a comprehensive number of pages to the survey form, but the following should give you a feel for the quality and thoroughness of the overall survey template.
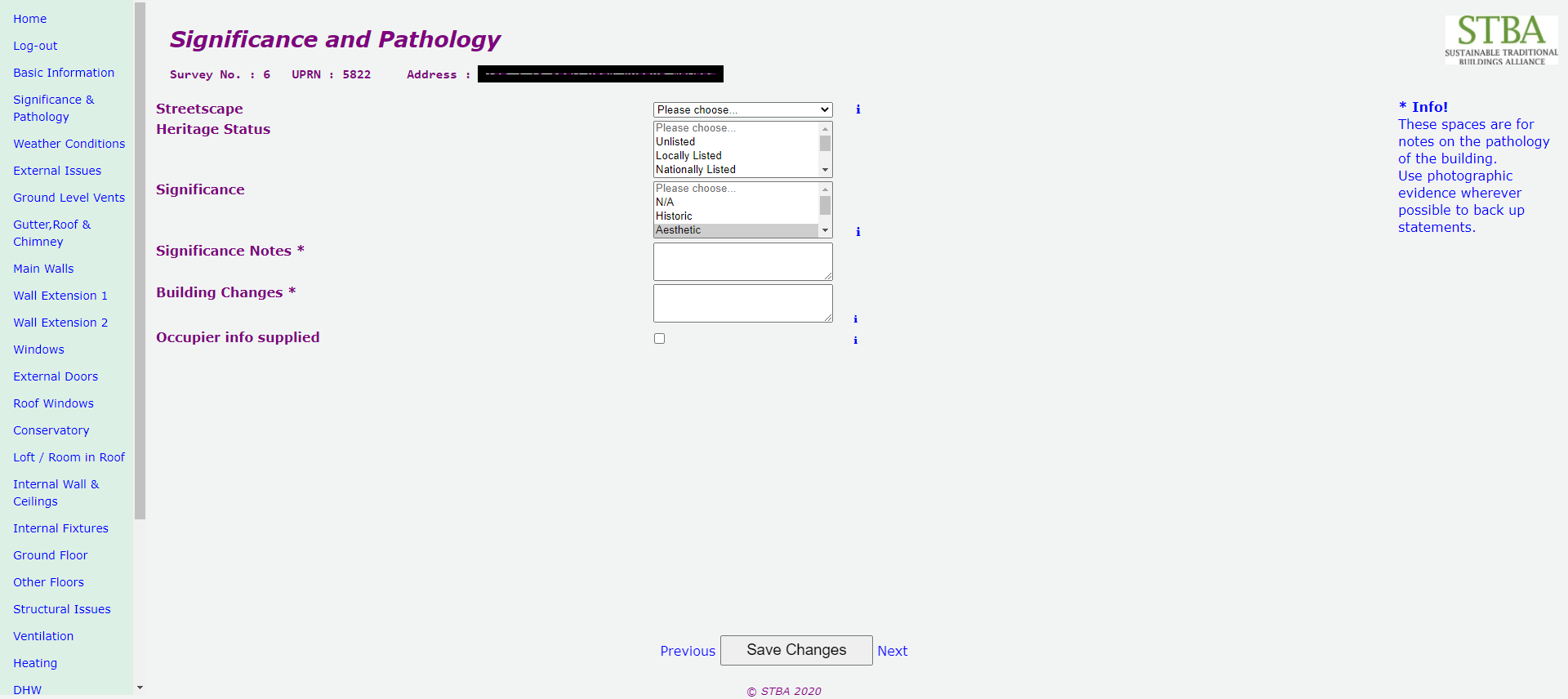
Significance and Pathology
Understanding the importance of a feature / streetscene / historic fabric is an important element of decision making when it comes to the existing built environment. This theme therefore runs through the whole survey template and ensures that each element is assessed (windows, doors, ceilings etc), but here we are looking at the overall fabric of the building and its place within its immediate environment. It is also to provide space for a surveyor to set out the buildings pathology as well as this will inform later design decisions. This is not a tick box type of question, so it relies on a surveyors knowledge, skill and opinion to complete the task.
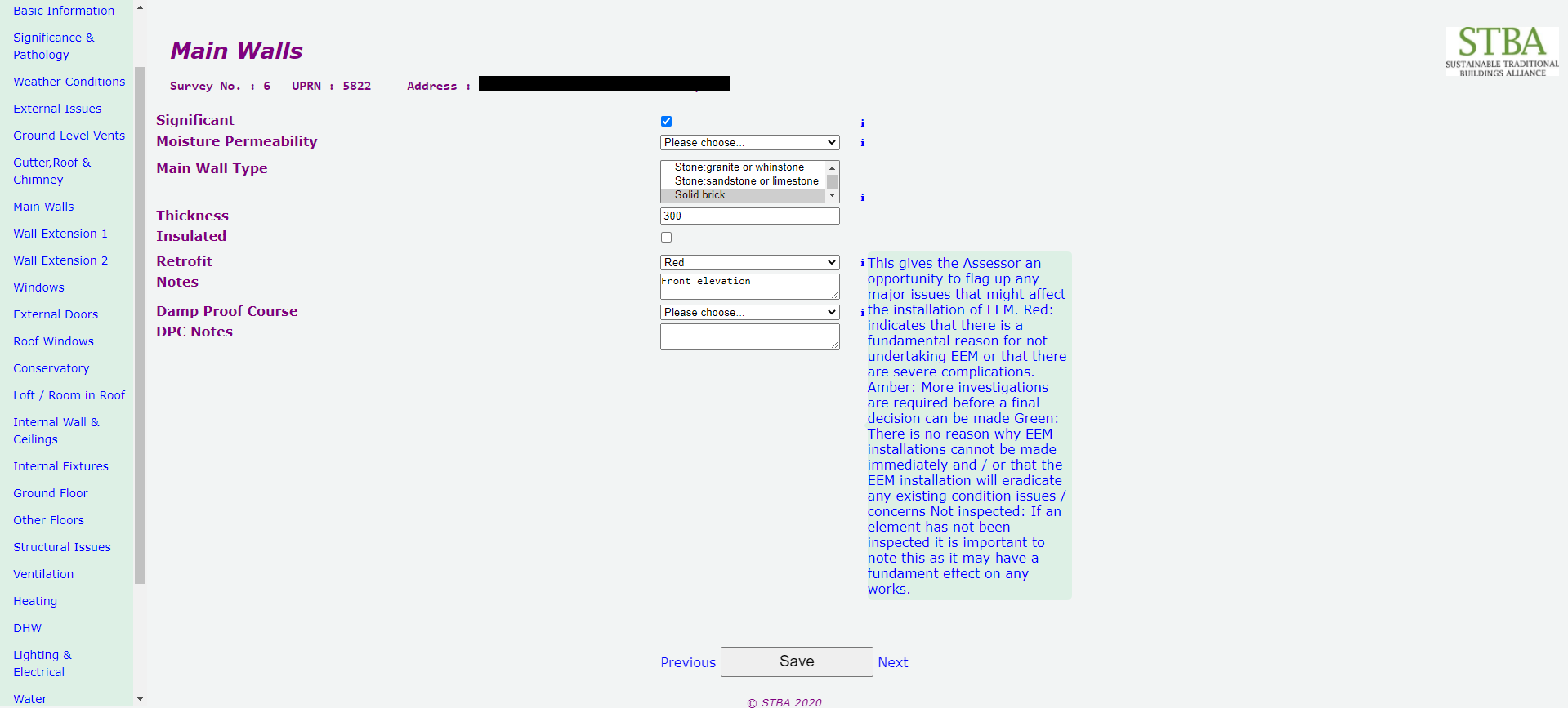
Main walls
This is the first of the three wall sections (given the fact that most houses will have at least three different wall types associated with their present form). Standard EPC wall make-ups are used to make the tool compatible with creating an EPC (for all its’ worth), but importantly we really start to delve into the moisture characteristics of the wall and whether it is compromised and where.
You will also note that we have used a RICS inspired grading system of Red, Amber and Green to help highlight the potential implications of energy efficiency based improvements. Red for stating that standard thinking / materials cannot be applied. Amber to highlight the need for more investigations / specialist survey. Green for use of standard improvements. Of course there is also a Not Inspected element, which effectively is a Red.

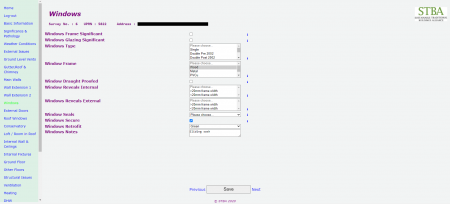
Windows
Any opening in a structure is a weak point and needs to be dealt with carefully. This is important, not just for traditional buildings, but for virtually all buildings up until the end of the 20th century. Virtually all ‘cavity walled’ buildings are solid wall construction at the openings. Given this fact it makes sense to use solid walled thinking (and the associated materials and detailing) to be applied at these most vulnerable areas.
The holistic nature of the whole house approach comes to the fore here. Having to think about window condition, maintenance, heritage and potential energy efficiency improvements in a concentrated and risky area requires all of a surveyors knowledge, forwarding thinking and problem solving powers to be at the fore.
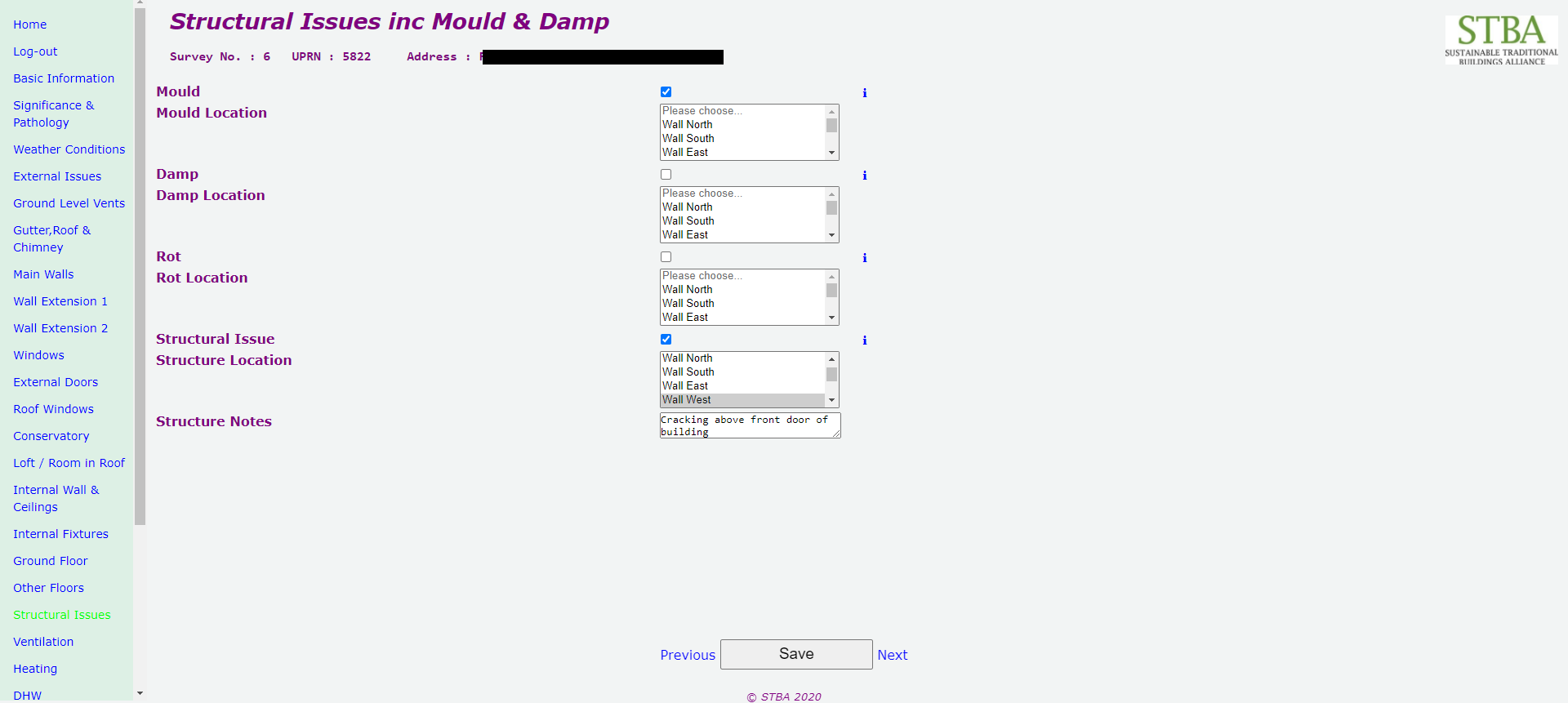
Structural faults
It is really important to gather information about the condition of the building and record the symptoms of any failures. Moisture is the key ingredient here, but also we need to be mindful of other structural influences like subsidence, impact damage, …
Recording issues like cracking, mould, damp and rot helps to inform both the survey (following the trail) and also the risk assessment of the design process. In many cases it might be that the energy efficiency work has to take second place to repairs and maintenance.
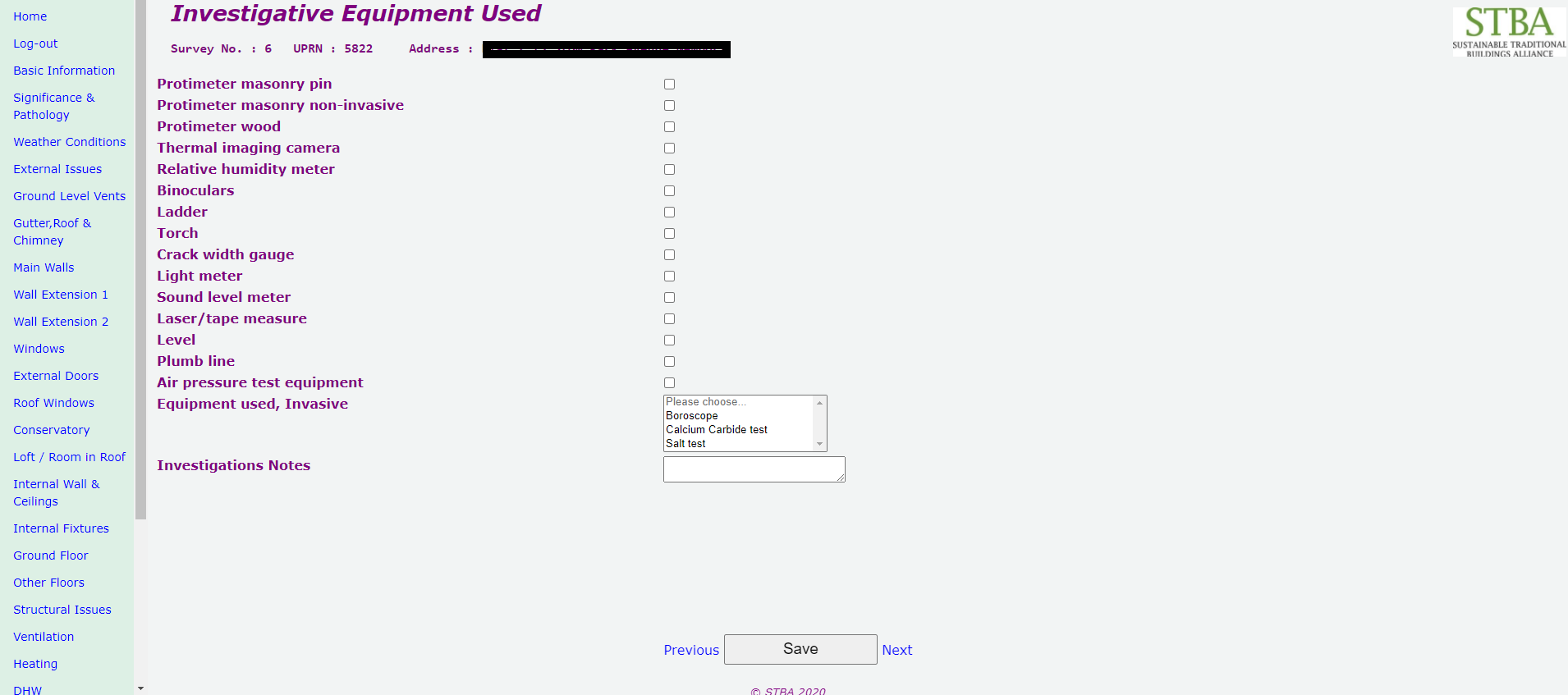
Investigations and tools
For quality control purposes it is really important to understand the tools that the surveyor has used to make their decisions / choices and comments. ‘Damp’ can be identified as being excess water in a structure, but it might take a thermal imaging camera, or a carbide meter test or some external analytical tests to determine where the water is coming from – pipework, penetrating damp, condensation etc. So knowing which equipment has been used to help identify the damp is really key. Decisions will be made upon the information provided and we need to ensure that this is the best quality data available.
